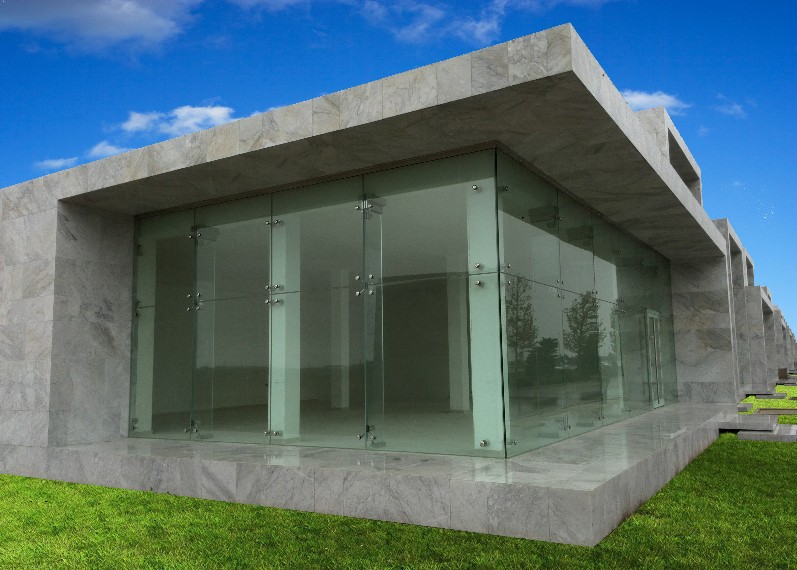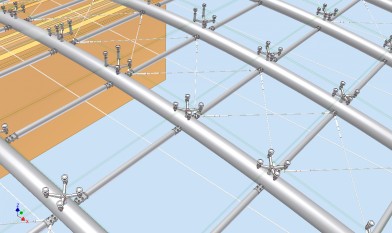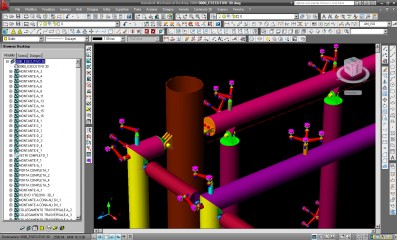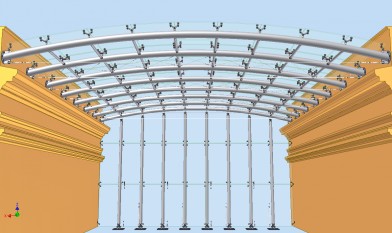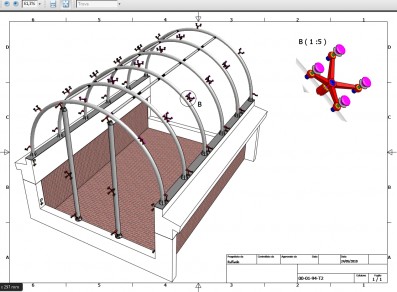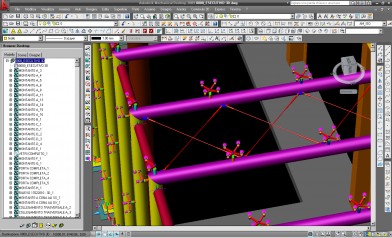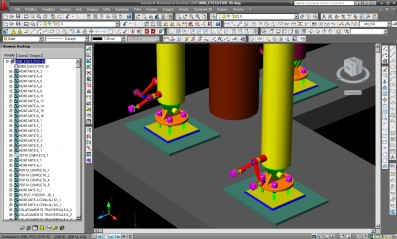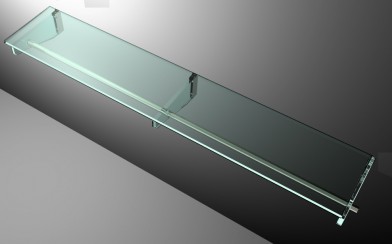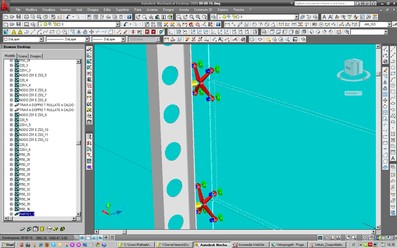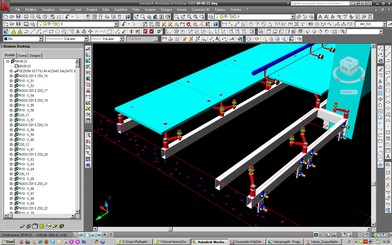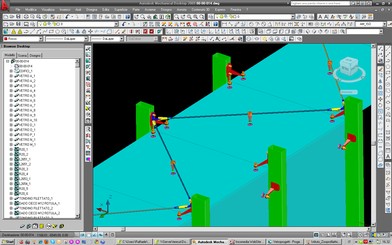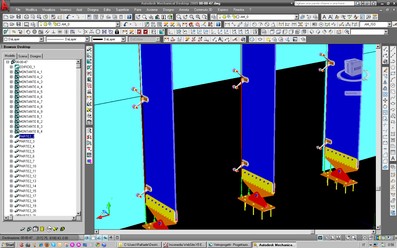Vetroprogetti - Spider glass curtain walls design - Vetroprogetti - Glass Solutions for Architecture - Glass Structures Design
Main menu
Vetroprogetti - Spider glass curtain walls design
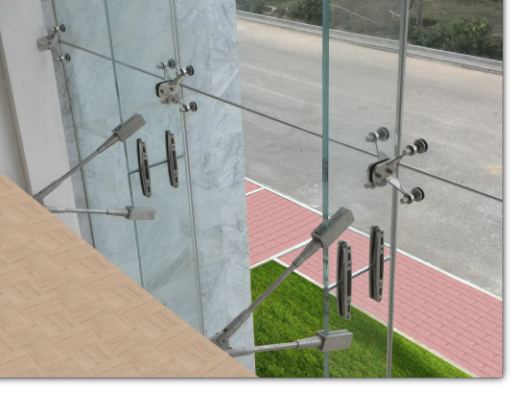
Based on many years of experience in the sector, we can carry out the design of any type of facade, staircase, door, canopy, railing, balustrade. Always performed using three-
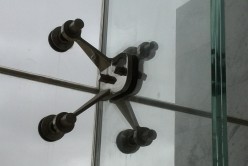
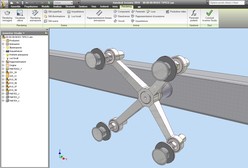
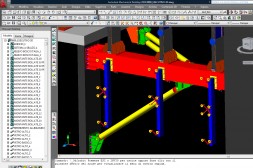
The planning process
The design is always performed by assembling the structure on the computer. It is "assembled" into a 3D model (which always comes from an accurate survey of the construction site) that allows us to quickly get:
Interference check;
Bills of Materials;
Production detailed sheets to forward to supply chain;
Installation instructions (when needed) and installation drawings (always);
Crates for shipment design, packing lists, etc.
All this, combined with a careful and precise site survey, allows us to approach the objective of zero errors.
The project documentation
The design of the structure is carefully archived and documented. This allows us to follow you even when the project is completed. If, for example, a glass is broken, at any time you can ask us the machining sheet to be able to produce and replace. The same thing if you want to make changes. No problem, we take the archived project and help you to make the changes. The 3D design is always in sync with the reality of the construction site. We make changes to the three-
Custom designed strucutres and accessories
Every day, for years, we have solved problems for our customers, modifying and creating accessories and custom structures; and we continue to do so. Thus, we can design customized accessories for every need, starting from the blank sheet of paper. Knowing point fixed glass system, we can develop accessories based on the specific needs of our customers. Every day we are required to modify existing fixing or design new ones from scratch. This allowed us to develop strong problem solving skills, always proposing technical solutions to the particular situation. We have a big archive of ready solutions for the most common situations.
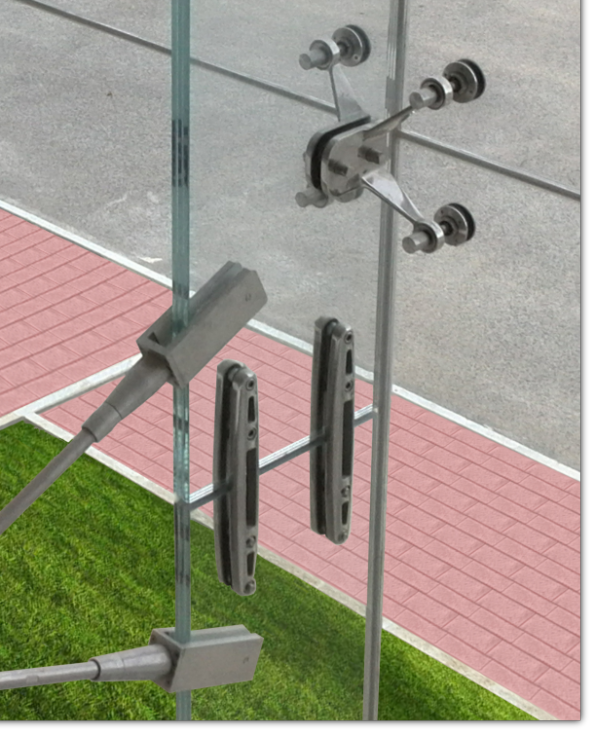
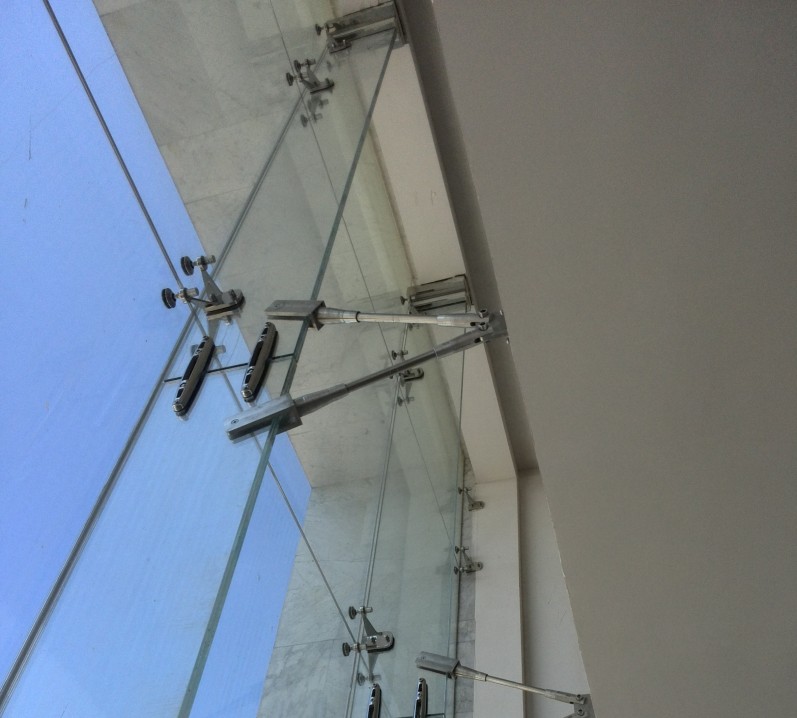
3D Design -
